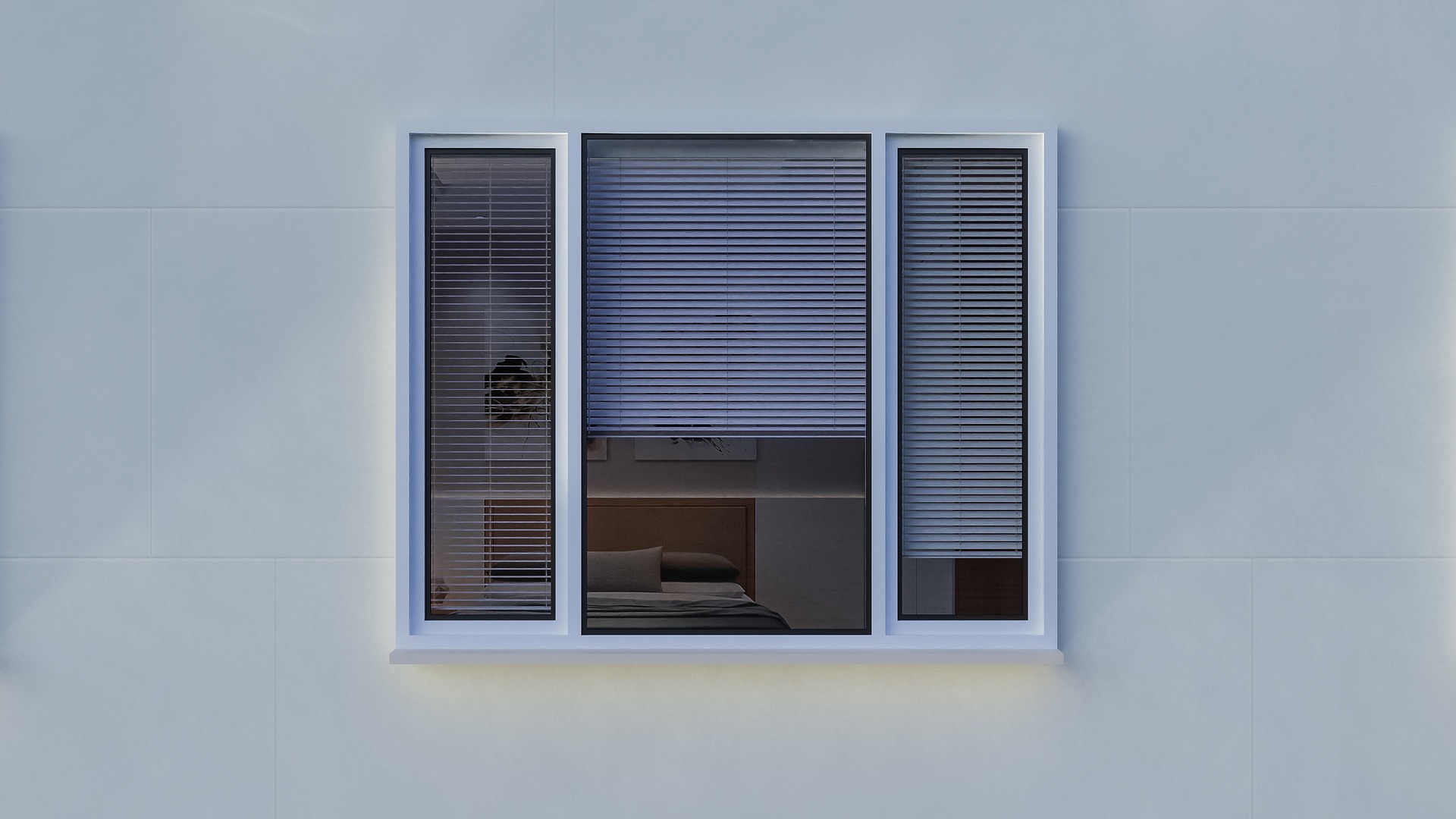Breaking Down the Walls: Open-Concept Living Spaces
Introduction: Open-concept living spaces are not just a fleeting trend, they are a revolutionary approach to interior design that is here to stay. By breaking down walls and barriers, they create an integrated, fluid environment that unifies the home, promoting interaction, connectivity, and a sense of spaciousness. Let's dive deeper into this fascinating design movement, exploring its roots, current trends, and how it transforms daily living.

The Genesis of Open-Concept Design
Open-concept design was born out of a desire to break free from the compartmentalized, box-like structures of traditional homes. The idea took root in the mid-20th century, influenced by the post-war housing boom and a shift towards more casual, flexible living spaces. Architects and designers began to experiment with floor plans, blurring the boundaries between the kitchen, living room, and dining room to create a shared, communal space.
Modern Interpretations and Trends
Today, open-plan living has evolved into a popular design choice, celebrated for its versatility, functionality, and aesthetic appeal. It allows natural light to permeate the home, creating a bright, airy atmosphere. It also enhances social interaction, as family members can easily communicate and interact across different areas. Current trends lean towards subtle spatial demarcations using furniture, rugs, or lighting to distinguish between functional areas without disrupting the visual continuity.
Practicality and Enhancement of Daily Living
Open-concept design is not just about aesthetics—it brings practical benefits too. It allows for flexible usage of space, accommodating changing needs and lifestyles. It makes smaller homes appear larger and more spacious, and it simplifies entertaining, as hosts can interact with guests while preparing meals. Moreover, it fosters a shared family experience, promoting interaction and togetherness.
Backed by Research
A study by the National Association of Realtors found that 84% of buyers look for an open-concept kitchen and living area when house hunting. This underscores the appeal and demand for open floor plans, proving that they are more than just a design trend—they are a reflection of how we want to live: connected, interactive, and unconfined by walls.
Balancing Depth and Accessibility
While open-concept design brings many benefits, it’s not without its challenges. Noise and clutter can spread easily, and lack of privacy might be an issue in some households. However, these can be mitigated with thoughtful design solutions such as strategically placed furniture, use of color, and clever storage solutions.
In conclusion, open-concept living is a testament to the evolution of home design, reflecting our desire for spaces that are versatile, social, and liberating. It’s a design philosophy that values connection, interaction, and a sense of freedom—qualities that are more important than ever in our homes today.






